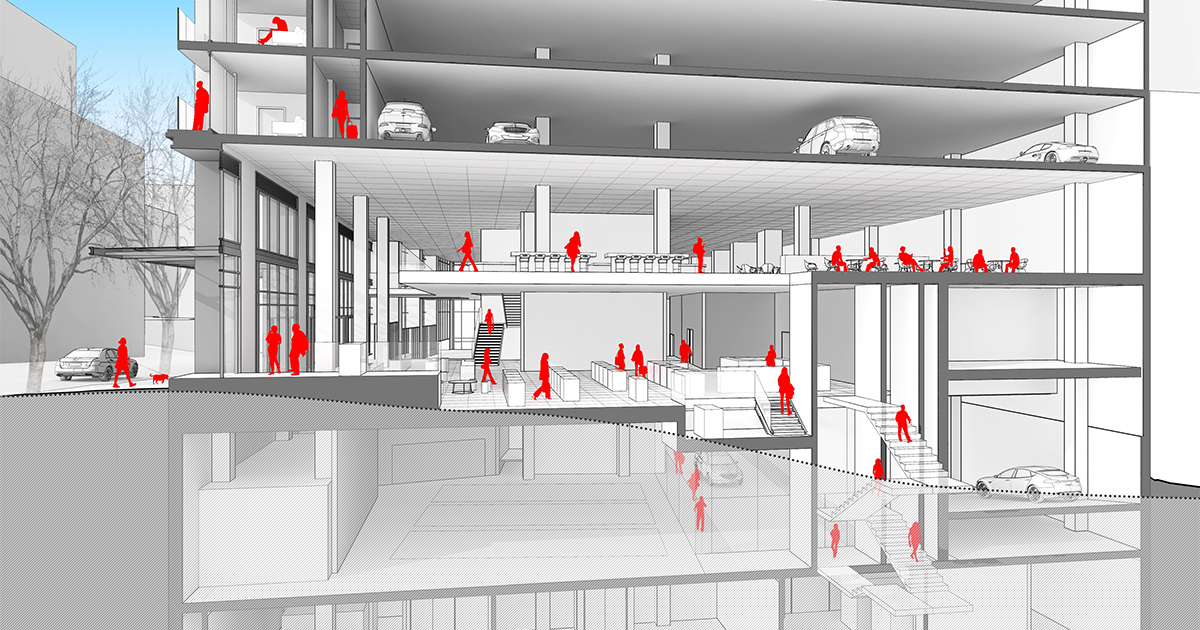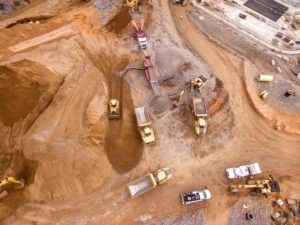Permitting a New Development/Shell Building

We’ve talked a lot about Tenant Improvement (TI) permits, but not much has been said in terms of permitting a ground-up construction project or “core and shell.” If you’re not familiar with this industry-specific term, it refers to a base building with minimal fixtures that allows tenants to build it out to better fit their needs. Developers will build core and shell buildings for shopping centers, office spaces, restaurants, retail stores, and more. Let’s talk about what goes into permitting a core and shell building.
Demolition Permits
When removing an existing building prior to constructing a core and shell, a demolition permit must be obtained. Cities pay close attention to these types of permits as they directly affect public safety. Requirements differ based on jurisdiction however applicants must often submit detailed reports regarding asbestos and waste management plans to different departments. Demolition permits typically require checks from the building & safety, planning, fire prevention, public works, and environmental departments. In the state of California, applicants must also submit for demolition permits at the Air Quality Management District. Notices in local publications and/or public notice postings around the neighborhood may be required in the event of demolition.
Grading Permit
 If you have demolished an existing structure in preparation of building a new one, grading permits must be considered. Grading refers to cutting or filling earth to create a smooth surface for building. Permits for grading are required when certain amounts of dirt or hardscape are moved, typically measured in cubic yards. Local jurisdictions will outline what quantity and size of earthwork will require a permit.
If you have demolished an existing structure in preparation of building a new one, grading permits must be considered. Grading refers to cutting or filling earth to create a smooth surface for building. Permits for grading are required when certain amounts of dirt or hardscape are moved, typically measured in cubic yards. Local jurisdictions will outline what quantity and size of earthwork will require a permit.
Ground Up Building Construction Permits
 For ground up construction, the building permit package is, in laymen’s terms, the whole enchilada. Applicants will need to provide detailed information and reports regarding building materials, geological/soil materials, and more. Let’s look at the different permits required in the building permit package:
For ground up construction, the building permit package is, in laymen’s terms, the whole enchilada. Applicants will need to provide detailed information and reports regarding building materials, geological/soil materials, and more. Let’s look at the different permits required in the building permit package:
- A building permit is required for the building shell. This permit covers structural work such as the walls, ceilings, frame, etc.
- A paving permit is required for any walkways, driving entrances, outdoor seating areas, or parking areas.
- A landscaping permit is required before installing landscaping such as mulch, plants, and trees.
- A mechanical permit is required prior to conducting any mechanical work such as heating, duct-work, or cooling. In the case of shell building, mechanical permits will also include future hook-ups for mechanical units to ensure they are up to code.
- An electrical permit encompasses the electrical work to bring power to support the building such as installing electrical wiring, transformers, or lighting. For shell permits, this is more complex as load calculations for possibilities in the future are required. This very may well be the most complex permit you will get for a shell building as it will involve not only the city but the local power company as well.
- A plumbing permit usually pertains to bathroom or kitchen piping such as sinks, toilets, drains, or back-flow devices. For a shell permit, this will most likely mean that you are ensuring later additions to plumbing is available and within code along with bringing the proper sized sanitary sewer connection, water supply and connection, and installation of grease interceptors.
- A National Pollutant Discharge Elimination System (NPDES) permit is required to ensure that the discharge of pollutants will be minimal to none will not affect water quality.
Shell permits are not for the faint of heart but can offer rewards for future use. Future tenants will be able to build out the space more particular to their needs. At Permit Advisors, we’re very familiar with the permit process that goes into core and shell buildings. We understand the different requirements of different jurisdictions and we know that it can sometimes be a big challenge. If you’re looking for a permitting solution for your core and shell building, we’re here to help.
About Us: Permit Advisors Inc is a nationwide permit expediting, entitlement, and consulting firm based out of Beverly Hills, CA. We have established relationships with municipalities nation-wide and implement time as well as cost-saving strategies to efficiently complete projects. We provide a project management team to ensure every aspect of the project is given specific attention while maintaining open communication between the jurisdiction, consultants, and our clients. We serve retailers, architects, landlords, tenant coordinators, contractors, and franchisees nationwide in the hotel, retail, restaurant, mixed-use, multifamily, entertainment, grocery, and logistical plant development industries. Contact us today for a consultation at www.permitadvisors.com.




