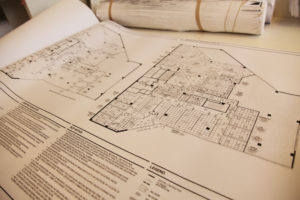Plan Sets and Drawings: What’s Needed for Submittals?

A couple weeks ago, we wrote about how attention to detail can speed up your permit process. In the article, we mentioned that applicants must be prepared to submit several sets of plan drawings so that the sets can be allocated to different departments for review. Let’s discuss this further – what are the different types of plan sets and when are they required? While the types of plan sets vary based on a project’s scope of work, the most common types include architectural, structural, mechanical, electrical, plumbing, and civil.
Architectural Plan Sets
When applying for a building permit or planning case, applicants will need to provide all relevant architectural plan sets/drawings. Architectural plans display the layout and aesthetics of a proposed project and include details regarding the following:
• Site Plan
• Floor plans
• Elevations
• Sections and details
• Material schedules
 Structural Plan Sets
Structural Plan Sets
Structural plans are typically submitted at the same time as the architectural plan sets. These plans review the overall engineering of a building. Structural plans include the following information for plan reviewers to evaluate:
• Connections and anchorage
• Beams, columns, and slabs
• Floor, ceiling, and wall components
• Structural calculations (support documents for the drawings)
Mechanical, Electrical, and Plumbing Plan Sets
Our webpage pertaining to types of building permits explains mechanical, electrical, and plumbing permits. These permits are often referred to in the permit industry as MEPs and require specific drawings/plan sets to be reviewed by each planning department.
Mechanical plan sets review the mechanical layout and equipment that will be installed for a project. These plans include the following information:
• Heating
• Cooling
• Kitchen equipment
• Smoke control/evacuation systems
• Duct layouts
• May include energy use calculations (i.e. Title 24 or Mechanical Compliance Certificates)
Electrical plan sets review any electrical components that will be installed for a project. These plans include the following information:
• Lights
• Switches
• Outlets
• Transformers
• Switch Gears
• May include electrical calculations (i.e. Title 24 or Electrical Compliance Certificates)
Plumbing plan sets review water, waste, and gas piping plans. These plans include the following layouts/information:
• Riser diagrams
• Plumbing floor plans
• Hydraulic calculations
• Water, waste, grease, gas, fire sprinkler, and greywater systems
Civil Plan Sets
Civil plan sets are often required for new construction or lot modifications. These plan drawings are specific to the exterior of a lot. They are often examined during a public works review. Civil plans include the following information:
• Grading
• Landscaping
• Water Retention
• Drainage
• Utilities
• Erosion Control
About Permit Advisors
Permit Advisors Inc. is a complete permit, entitlement consulting, and expediting firm based out of Beverly Hills, CA. We go beyond just submitting plans, as you may have experienced with previous expediters. We have established strong relationships with officials of many municipalities and have numerous time and cost-saving strategies that we implement to efficiently complete projects. We aim to secure all permits as quickly as possible. We keep track of all aspects of the permitting process and make sure that the project is given full attention by everyone on the team. We responsibly update clients and ensure that lines of communication are open between the jurisdiction, consultants, and the client. Contact us today for a consultation.
Resources
Building Arlington. (n.d.). Architectural, Structural, Plumbing, and Mechanical Plan Requirements. Retrieved from https://building.arlingtonva.us/resource/architectural-structural-and-mechanical-plan-requirements/




