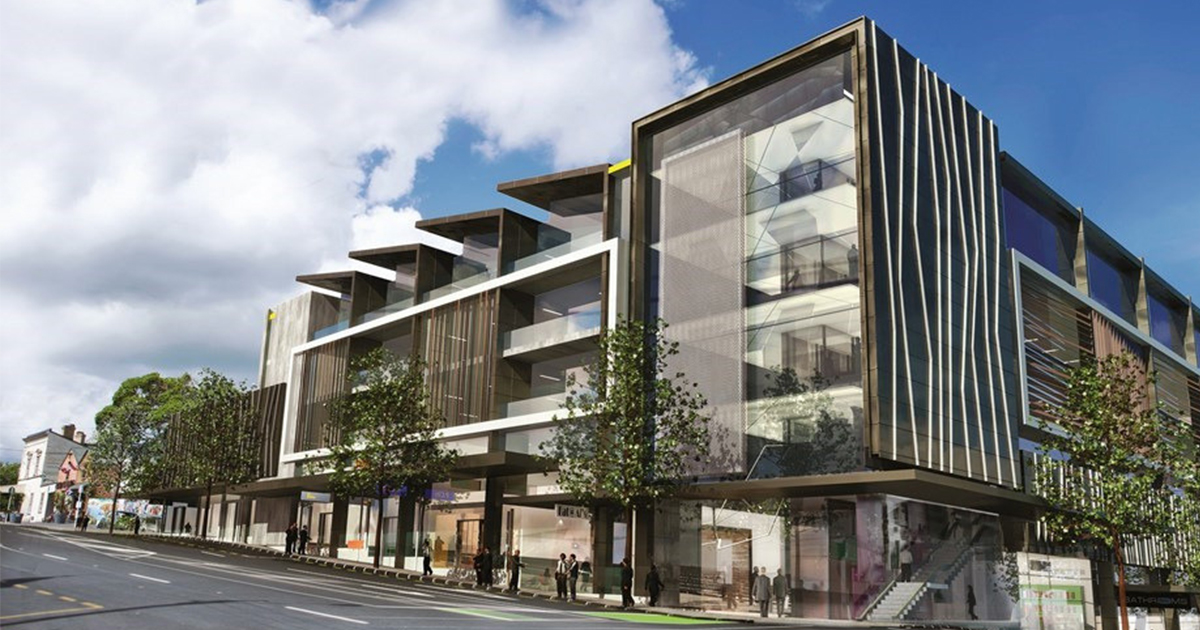What are Building Occupancies?

Have you ever seen your favorite local retail store go out of business only to become a completely different type of store later on? Building tenants change all of the time and their classifications may be very different. These classifications are referred to as occupancy groups and are an important part of the permitting process. The International Building Code (IBC) defines ten different occupancy groups: assembly (A), business (B), educational (E), factory and industrial (F), high hazard (H), institutional (I), mercantile (M), residential (R), storage (S), and utility (U).
Occupancy groups are designated based on intended use; for example, a paper mill will be classified under Factory Group F because of its intent to manufacture paper. Each group naturally has very different requirements when it comes to construction. We’re going to break down the occupancy groups that we most commonly deal with and why they matter.
Occupancy Groups
• Assembly Group A occupancy buildings or structures are intended for gathering or assembling a group of people. Examples of Group A occupancies include restaurants, nightclubs, libraries, religious facilities, community halls, concert halls, movie theatres, bowling alleys, museums, bars, and any other structures that are intended to be utilized for large gatherings or events.
• Business Group B occupancy buildings or structures are intended for office or professional services such as banks, hair salons, post offices, office building, dry cleaning facilities, post offices, outpatient clinic facilities, and more.
• Mercantile Group M occupancy buildings/structures are intended for selling merchandise such as groceries, clothing, and gas. Examples of Mercantile Group M occupancies include retail stores, drug stores, markets, fuel stations, department stores, and more.
As we mentioned, construction requirements differ based on the occupancy type. ADA regulations, egress patterns, and fire regulations are all going to be different based on occupancy type. Therefore, designers and architects must design structures very specific for the jurisdiction and its requirements.
Occupant Load
Not to be confused with occupancy classifications, occupant load is also taken into consideration when designing a space. So what is an occupant load? The IBC defines occupant load as the number of persons for which the means of egress of a building or portion thereof is designed. In laymen’s terms, this means the number of people that are projected to fill a space. Occupant loads are typically calculated by architects prior to designing the space. They are extremely important when planning for the number of exits, the number of bathrooms, fire rating, and path of travel.
Why Occupancies Matter
Why do we need to label buildings a certain way anyways? Well, to put it simply, if you don’t design for the right type of space, you won’t receive approval when it comes to permitting. For example, if an architect doesn’t design enough exits for a concert hall, the plan reviewer will require that corrections are made before it can be approved. In the event of an emergency, designing for an incorrect occupancy group could even endanger lives.
Additionally, occupancy groups come into play a lot in regards to change of use projects. If a potential tenant wants to change an office space (B) into a retail store (M), they will need to apply for the correct permits. When it comes to change of use cases, the permitting timeline can increase and the project may even be required to go through a planning commission case.
Where does Permit Advisors Come In?
Permit Advisors works nationally and understands the intricacies of the different jurisdictions and their requirements related to occupancy groups. We offer detailed due diligence reports which give our clients all relevant information on any specialized city requirements. Finally, we advise regarding change of use and potential zoning problems that may arise depending on the proposed use of your project.
About Us: Permit Advisors Inc is a nationwide permit expediting, entitlement, and consulting firm based out of Beverly Hills, CA. We have established relationships with municipalities nation-wide and implement time as well as cost-saving strategies to efficiently complete projects. We provide a project management team to ensure every aspect of the project is given specific attention while maintaining open communication between the jurisdiction, consultants, and our clients. We serve retailers, architects, landlords, tenant coordinators, contractors, and franchisees nationwide in the hotel, retail, restaurant, mixed-use, multifamily, entertainment, grocery, and logistical plant development industries. Contact us today for a consultation at www.permitadvisors.com.




