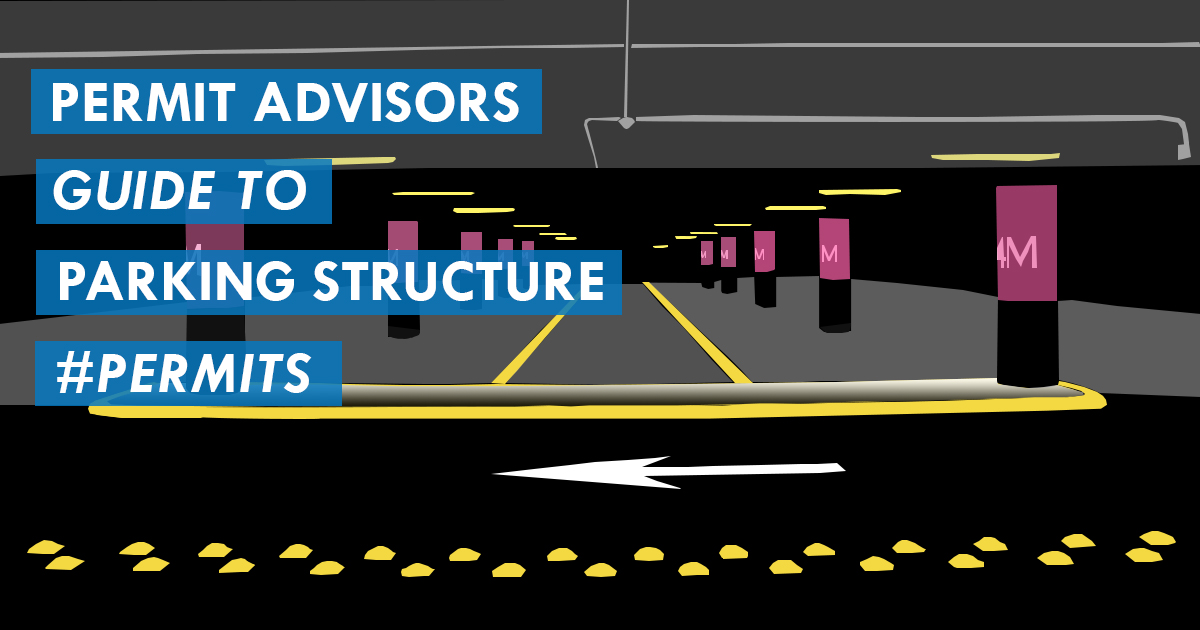Planning and Permitting a Parking Structure

According to a 2013 transportation study, most cars are parked 95% of the time. While this may have changed since 2013, let’s face it – our cars are still parked a lot of the time. Therefore, parking structures, especially in big cities and large shopping centers, are worth talking about. New parking structures are typically required for large-scale projects such as ground-up buildings or mixed-use developments. Planning and permitting a parking structure can be daunting especially in certain jurisdictions. There are a few key components to take into consideration when planning and permitting a parking structure. Let’s dive in…
Planning
• City & State Code – City and state codes dictate the number of parking spaces that are required per facility based on the type of occupancy. For example, Houston, TX requires that a retail clothing store has 4 spaces for every one thousand square feet of gross floor area (GFA). Conversely, San Diego, CA requires that a retail store has 2.5 spaces per one thousand square feet of GFA.
Code can be interpreted differently on a case-by-case basis and zoning can come into play too. The use of the project, the availability of public transportation, and additional nearby parking can all play a role in the way the planning commission interprets code.
• ADA Standards – Accessible parking stalls are calculated based on the use and the total number of spaces in the parking structure. For example, a medical center will require more accessible parking spaces than a movie theatre. Additionally, the unobstructed path of travel is essential, there must be accessible corridors, ramps, parking access aisles, etc.
• Traffic Impact Study – A traffic engineer will often need to perform a traffic impact study to assess the anticipated traffic volume that will result from a new development. The traffic impact study helps architects and planners receive a better real-world picture of the projected traffic impact. This is taken into consideration during the planning commission of a parking structure project.
• Jurisdiction – Assuming that an architect has created a parking structure design that is fully compliant with current local codes, the planning commission will then look at additional requirements such as design. City planners and planning commissioners review entries, exits, aesthetics, landscaping, and more to make sure they comply with the look, feel, and traffic of the surrounding area. An architect may be required to adjust the design before city planning approves.
Permitting
After receiving city planning approval for the parking structure, the permitting phase ensues. This phase, while easier to lay out on paper, is rarely as easy as it seems. The project will require most, if not all, of the following building permits and reviews:
• Grading permits – for any civil work prior to building
• Building permits – for structural building or alterations
• Electrical permits – for lighting, vertical transportation, automatic pay facilities, and more
• Plumbing permits – for any restrooms on site
• Mechanical permits – for any exhaust systems
• Elevator permits – to operate an elevator in the parking facility
• Fire sprinkler & fire alarm permits
• Environmental reviews – to address water runoff and NPDES
• Fire department reviews – to address egress, load occupancy, etc
• ADA review – in Los Angeles this review is separate from the planning review
At Permit Advisors, we offer many services related to planning and permitting a parking structure. Our services include project intake, due diligence, planning submittal, attending meetings with city officials for clients, negotiating requirements with planners, entitlements, and more. To get in touch with us about parking structure permitting, Contact Us on the web.




