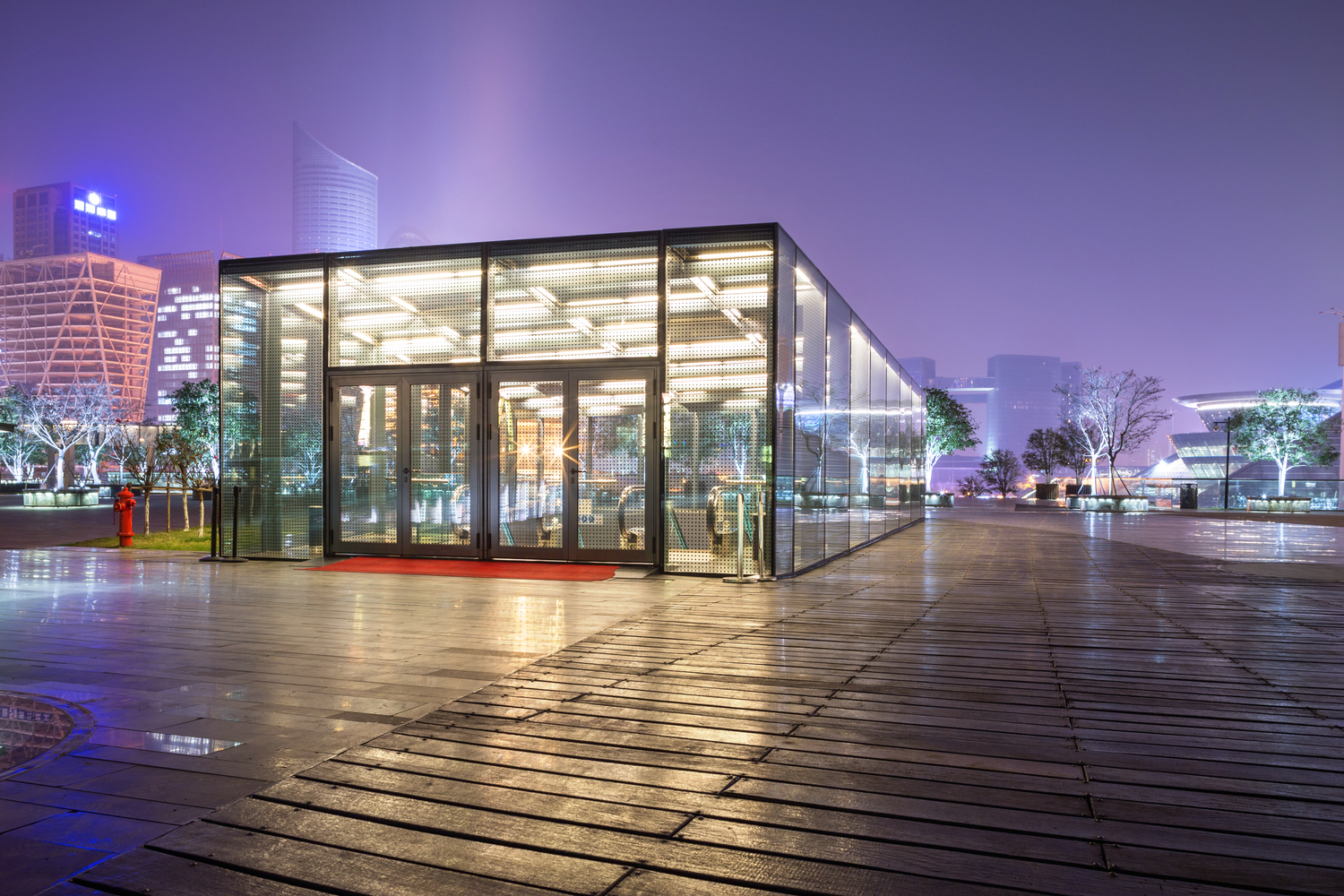Retail Permit Expeditor: What Your Tenant Improvements Need

It’s no secret that I, and my Permit Advisors team, are subject matter experts in retail permits and are considered THE retail permit expeditor of choice by many firms. I humbly submit that I continue to learn every day about what it takes to help innovative designs and businesses find their home in cities across the United States, and it is with this spirit of humility that I will explain some basics that your retail space needs in order to obtain approved permits.
Fixtures and Finishes
When brands and their architectural teams put together their dream space they take the applicable codes into consideration, then the city official, in a dream world, will see that the plans adhere to code. However, this is normally not a seamless process. City officials will want codes to be adopted in a certain way, that is, drawn in a specific way and measured in a specific way. In my experience, engineers and architects who disagree with the city officials then argue their point rarely get their permit on time. Instead, the planchecker will tell me not to allow them back into their office. In any case, materials and fixtures that aren’t already approved by the city will delay your permitting process.
My team at Permit Advisors and I are no strangers to introducing new materials to cities, and even getting them approved, but when time is more important than material you need to consider finding an analogous material. Now, if you have a little more time and want a specific look, then allow me and my team of project managers to pre-screen your plans and see if materials pop up. We can advise you on how to best move forward. You can do this yourself, of course, and give the city a call about getting their approved materials list and moving from there. Either way, it’s in your best interest to know what materials, fixtures, finishes, and codes the specific jurisdiction has adopted and how they want to see them exhibited on your plans.
Additional Permits
It’s not uncommon for retailers and their design teams to begin working their Tenant Improvement (TI) permit only to find additional permits are being required by the city. When drafting your plans; take into consideration the square footage of your space, what types of lighting are you using, what are the fire sprinkler regulations, and shelving. Let me break-down common permits in a tenant improvement:
Express Checks: Most cities have special programs for commercial projects that are under specified square footage with limited scopes. This could be fresh paint on the walls and/or using existing racking. When this is the case, my team will make the recommendation you submit the permit yourself and save yourself some money as it is usually an over-the-counter approval.
Fire Sprinkler: When your project has to go through a full plan-check the fire department will commonly get involved. During this time it’s important to know the existing fire sprinkler system in place so you can prove compliance as is. When it’s a new shell you can grab the approved permit from the shell and use that as proof. However, if there are changes or updates to the fire code you will be looking at a fire department plancheck. Fear not, the Fire Department is your friend and so are the project managers at Permit Advisors.
Electrical Permits: When there is special lighting in the space you will be subject to an electrical permit review. If you’re working in California you will also need to prove Title 24 compliance to prove you are conserving energy. Ensure your electrical engineer is familiar with the code as well as Title 24.
Racking Permits: Even if your TI is a standard update to a space, if you’re adding additional racking anywhere you need to double-check the height and weight of the shelves. It doesn’t matter if these racks are on the floor or in the back of the house, you need to be aware that you may be subject to a racking permit. When you are obligated to submit a racking permit you will need to prove load, mounting, and weight calculations. Again, ensure you have a good engineer who is comfortable with code.
American’s with Disability Act or Disabled Access Services: I’m adding a bonus tip for you here. ADA and DAS are still vital to any project development professionals become involved with as predatory lawsuits are still on the rise. Be aware of bathroom, ramp, and rail requirements especially if you’re updating a space. Ensure your jurisdiction is very straight-forward with those requirements in order to protect yourself.
These permits and tips are straight from my experience as America’s favorite building permit expeditor. You can go at it alone for these permits and your TI, however, it’s more efficient and cost-effective to get solutions-based firm on your side. Give me and my team a call for a consultation on your next retail concept. We will give you an honest and fair assessment of your project.
About Permit Advisors: Permit Advisors Inc. is a complete permit, entitlement consulting, and expediting firm based out of Beverly Hills, Ca. We go beyond just submitting plans, as you may have experienced with previous expediters. We have established strong relationships with officials of many municipalities and have numerous time and cost-saving strategies that we implement to efficiently complete projects. We aim to secure all permits as quickly as possible! We keep track of all the different aspects of the permitting process and make sure that the project is being given full attention by everyone on the team. We responsibly update clients and ensure that lines of communication are open between the Jurisdiction, the consultants and the client at all times. Contact us today for a consultation www.permitadvisors.com.




